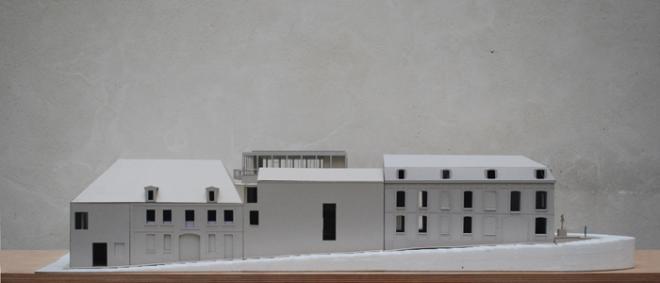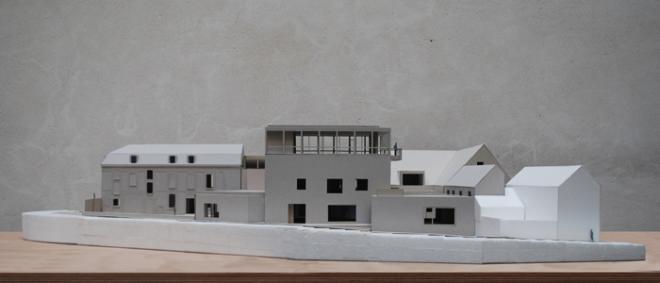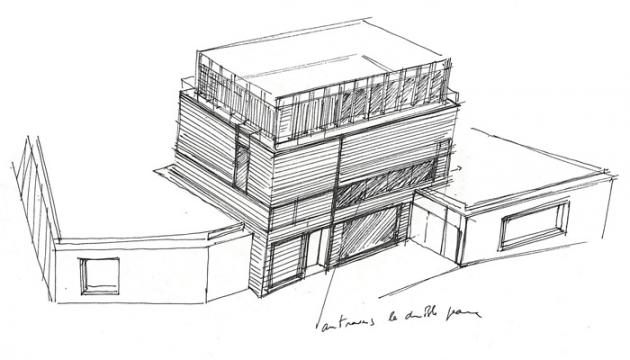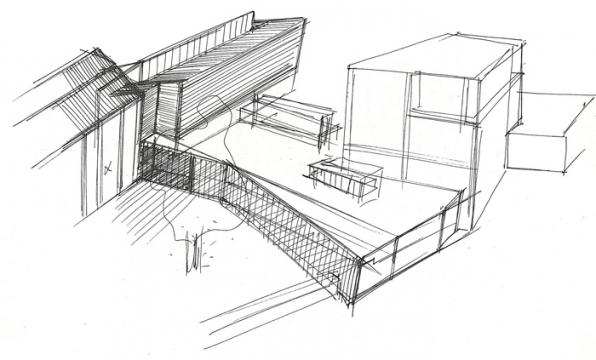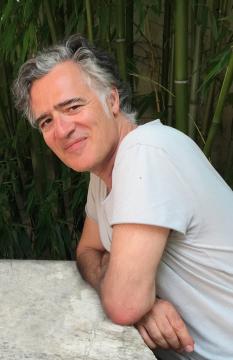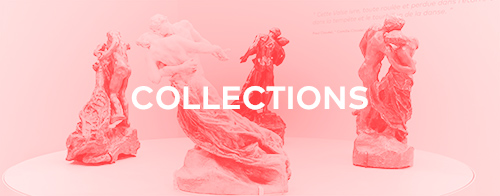The building
The museum’s major objective is to present the oeuvre of Camille Claudel, with the museum – located in the historic heart of the town of Nogent-sur-Seine – housing the greatest collection ever assembled of this great artist’s works.
A museum-island
In this pre-existing context, our intention was to articulate the preserved edifices with new volumes. This architectural grouping forms an urban island in the heart of town, composing a series of exhibition spaces.
Views are afforded between the exhibition area and the streets bordering the museum, allowing for a conjugation of the site's memory and past with its new functionality.
From an architectural point of view, the museum’s volumes are in harmony with the neighbouring houses and surrounding landscape. Indeed, sitting atop a hillock of the historic town centre, the museum acts as a landmark, alongside the church, the large mills and the power plant that together form the urban silhouette of Nogent-sur-Seine.
Brick
Brick represents the principal building material for the museum.
While the surrounding constructions utilize bricks in a more decorative manner, this material entirely covers the museum’s facades, making the edifice both stand out and blend into its setting.
Comprised of clay, the bricks are related by their plastic nature to the work of the sculptor, who transforms raw matter with his or her hands. For this reason, bricks manufactured according to artisanal methods have been favoured.
Presenting the artist’s oeuvre
Offering an architectural arrangement to best present the oeuvre of Camille Claudel is both the point of departure and the finality of this museum. The museography has been reduced to its simplest expression, to allow the artist’s powerful works to speak for themselves.
Only a harmony of colours has been sought between the floors, paintworks and furnishings, so as to give full and free expression to the oeuvres on exhibit.
Adelfo Scaranello, Architect
June 2015
Contributors from the agency Architectures A. Scaranello: Markus Muller, Lucie Waquet, Martin Quelen, Thibaud Szadel
Partners : MDA Lumière - Stéphanie Daniel (museographic lighting)


